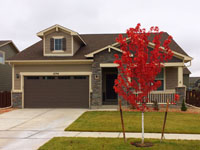
While framing the shed’s walls
Wow! Time really does fly! A little over a year ago, I posted the first part of this project. In that post, I explained how we built the foundation for this DIY Storage Shed (my apologies if you’ve been waiting for me to show the rest of the work before you start working on your own shed!).
To be honest, it didn’t take me a year to build it, it has just been taking us way too long to work on posts for the blog. There are way too many different things taking our time these days, from virtual school right after the quarantine started in March, to the birth of our beautiful daughter in April. Everything is taking longer in our home now.
The good thing is that it is done now, and we got all the landscaping tools, including the lawnmower, and the wheelbarrow out of the garage! There is also enough space in there for the table saw and other smaller tools. I’m just super happy to finally have those in their own storage shed, instead of taking space in the garage like they used to.


 On this section, we show you the projects we’ve worked on and the ones we’re working on – sometimes more than one at the same time – on our current (and hopefully last) house. The goal is to share our progress and ideas, hear and learn from your opinions and have a friendly discussion about our different home improvement and do-it-yourself projects.
On this section, we show you the projects we’ve worked on and the ones we’re working on – sometimes more than one at the same time – on our current (and hopefully last) house. The goal is to share our progress and ideas, hear and learn from your opinions and have a friendly discussion about our different home improvement and do-it-yourself projects.







